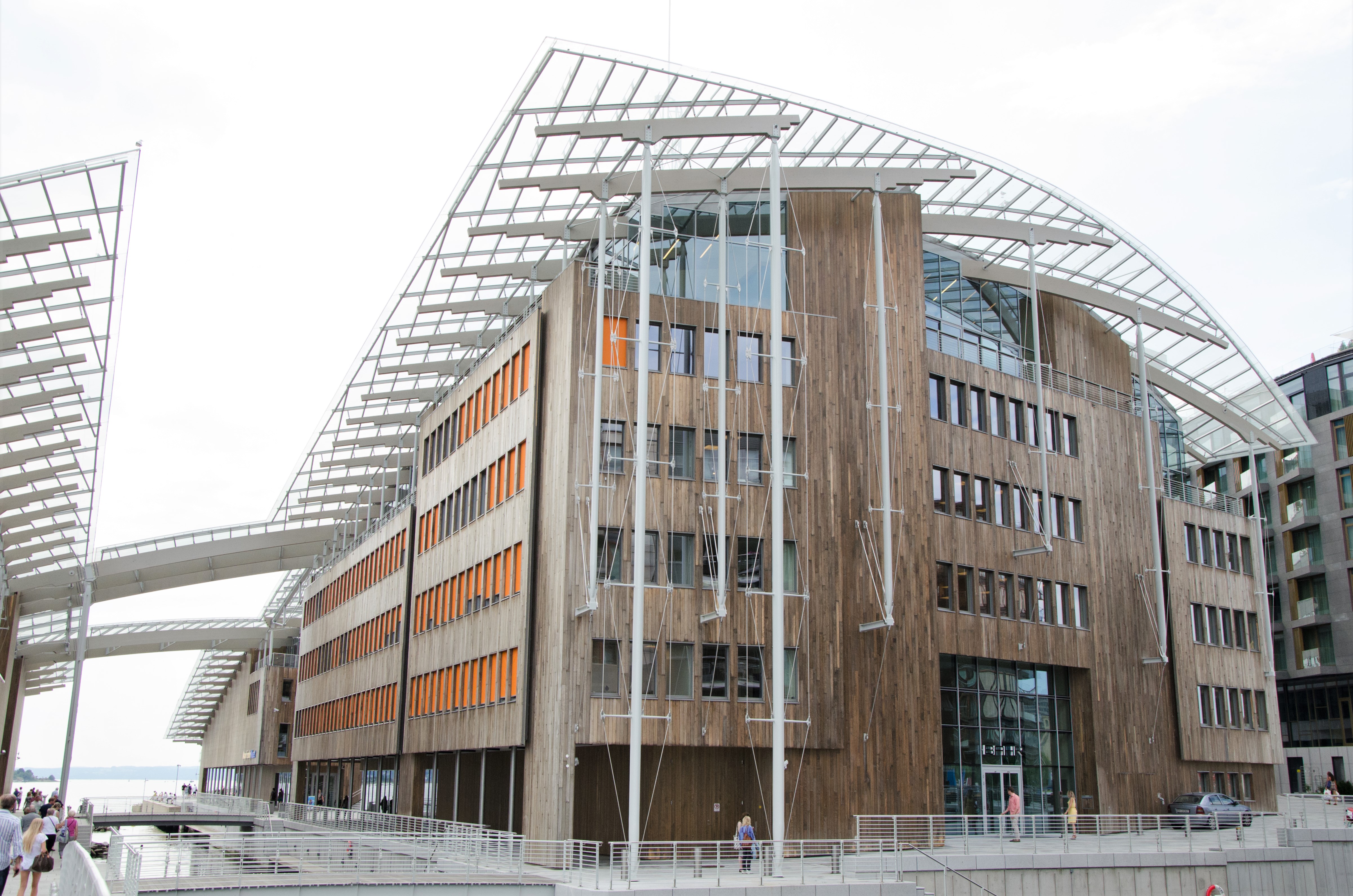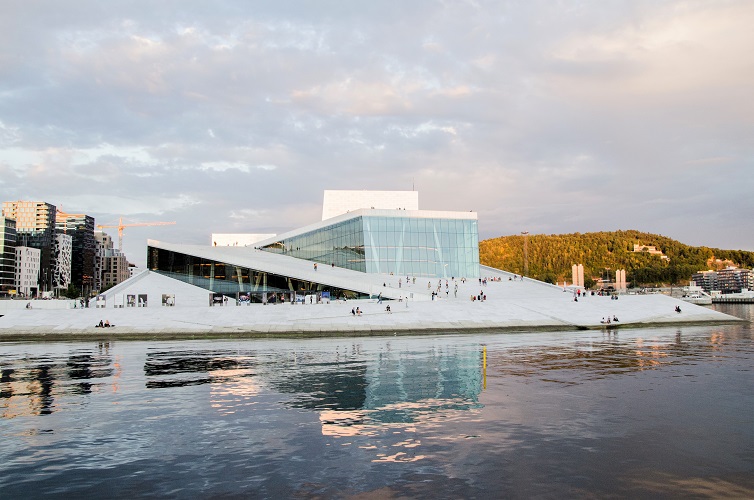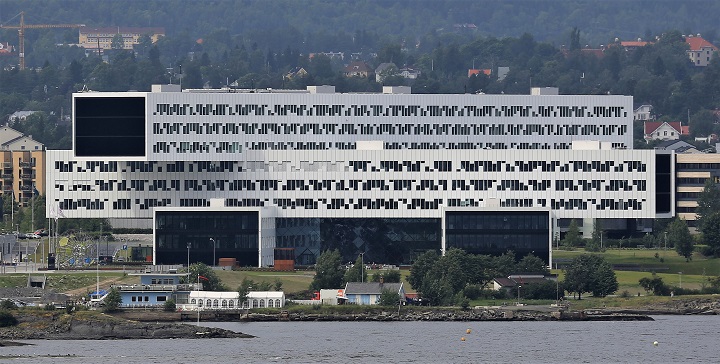Prominent 21st century architecture in Norway
An affluent country, Norway boasts remarkable productivity in architecture and infrastructure in recent decades, often drawing on neo-modernism, as well as a profound appreciation of the country's natural landscapes.

Since the 1990s, exemplified by Oslo’s Aker Brygge development, Norwegian oil revenues have stimulated a dramatic output of civic and public buildings, and urban developments. Oslo’s Bjørvika neighbourhood has been transformed by new commercial and civic enterprises which include Snøhetta’s iconic opera house (2008) and the metaphoric Barcode Project (2008-12); a row of multi-purpose high-rise buildings. Important civic projects include Jarmund/Vigsnæs Arkitekter’s Svalbard science centre (2004) in Longyearbyen; the waterfront Stavanger Concert Hall (2012) by RATIO Arkitekter; A-Lab’s Arctic cultural centre (2008) in Hammerfest; the cultural centre (2015) in Stjørda and Romsdal Folk Museum (2015) in Molde by Reiulf Ramstad Architects; and ALA Architects’ Kilden Performing Arts Centre (2012) in Kristiansand.

Snøhetta, Opera House (2007), Oslo. An example of a new cultural institution located along the waterfront to create a public promenade and provide a catalyst for the development of the Bjørvika neighborhood. The Barcode Project (2008-12), metaphorically recalling the vertical bar and space pattern of a ubiquitous bar code, sits behind the Opera. Photo: Krysta Mae Dimick
Kari Nissen Brodtkorb’s mixed-use housing complexes in Bærum (2004) and on Oslo’s Tjurholmen dock (2007), Voll Arkitekter’s Mjøstårnet mixed-use tower (2019, the world’s tallest timber structure), and LINK arkitektur’s Verket (2012) and Iron Foundry (2014) housing complexes in Bergen exemplify the expressive range of current Norwegian housing projects.
Snøhetta’s Bærum cultural centre (2003) in Sandvika, the Petter Dass museum (2007) in Alstahaug, and the University of Bergen’s Faculty of Art, Music and Design (2017); Helen and Hard’s sensuous Vennesla library and cultural centre (2011); and, A-Lab’s evocative Statoil headquarters (2012) on Oslo’s Fornebu waterfront represent the range of formal investigations by Norwegians architects.

A-Lab, Statoil regional and international office (2012), Fornebu (outside Oslo). An evocative work with five plate-like forms stacked upon each other in a seemingly random pattern. The fenestration reads as a series of punched computer card-like openings. Photo: Hans A. Rosbach (CC BY-SA 3.0)
In Norway, like elsewhere in the Nordics, neo-modernism is also important, as can be witnessed by Narud Stokke Wiig’s Bjørnholt secondary school (2007) in Oslo, Niels Torp’s BI Campus (2005) in Nydalen, and the Bergen fish market (2015) by Eder Biesel Arkitekter.
The Norwegian Public Routes Administration commissioned artists, architects and landscape architects to design dramatic, site-specific works along Norway’s spectacular roadside settings.
The Sami Parliament of Norway (2005) in Kárášjohka (Karasjok), by Stein Halvorsen and Christian Sundby, features a peaked Sami tipi form for the plenary assembly hall.