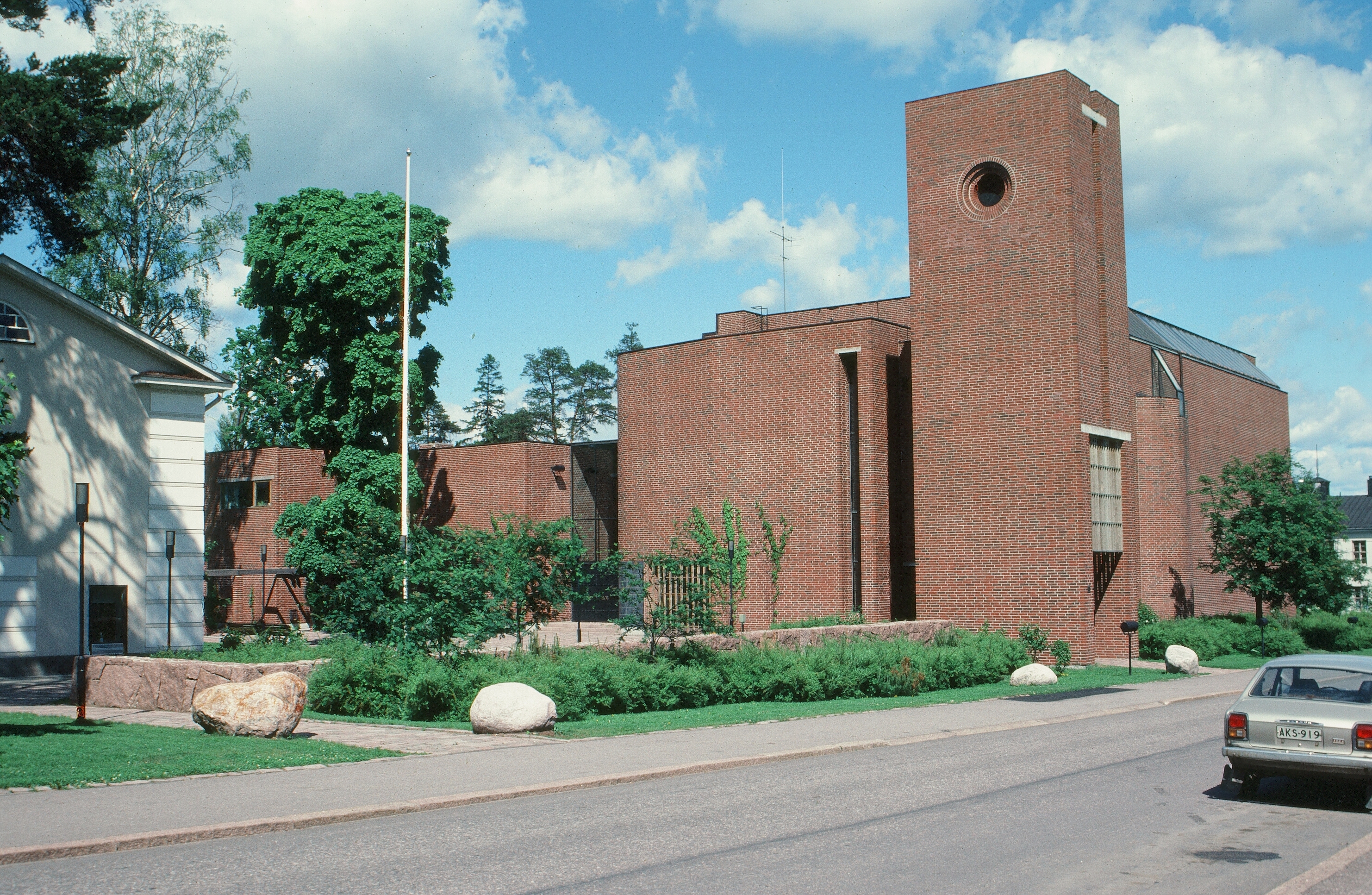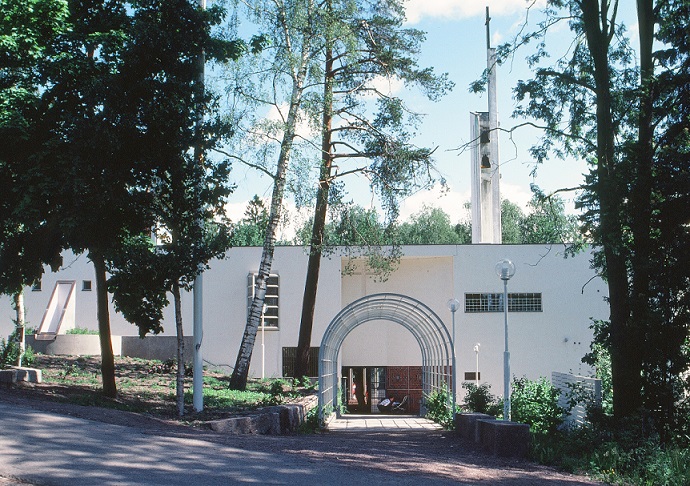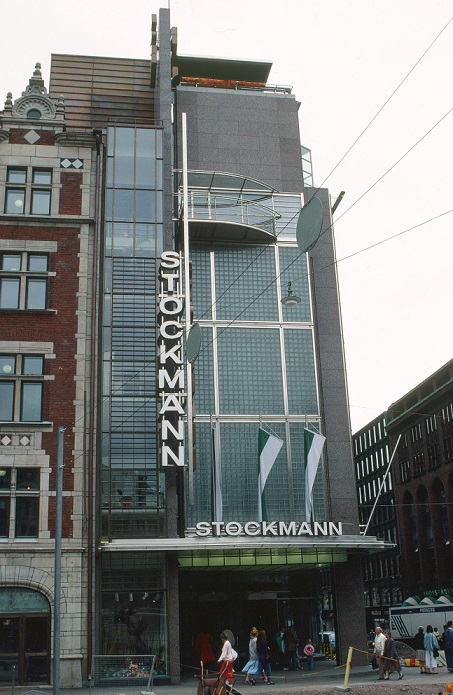Kristian Gullichsen (b.1932)
The work of architect Kristian Gullichsen, who is among Finland’s most important designers of the late 20th century, synthesises a cool, restrained modernism with the tactile, experiential, and expressive qualities associated with Finnish architecture.

Finnish architect Kristian Gullichsen was born in Helsinki in 1932, to Harry and Maire Gullichsen who commissioned the world famous Villa Mairea (1938-39) by Alvar Aalto. Gullichsen graduated from the Helsinki University of Technology, and qualified as an architect in 1960. He worked with Alvar Aalto, Toivo Korhonen, and Kaija and Heikki Siren before establishing his office in 1961. During this early part of his career he engaged in designing projects with his contemporaries, particularly Juhani Pallasmaa and Kirmo Mikkola. The Moduli 225 house (1970), designed with Pallasmaa, was a prefabricated, industrially produced summer house constructed of wood, metal, and glass. During this period Gullichsen served as the exhibitions director at the Finnish Museum of Architecture.
Gulllichsen the modernist, Kairamo the constructivist, and Vormola the traditionalist
From 1973 onwards, his collaboration with Erkki Kairamo and Timo Vormala fashioned one of Finland’s most interesting and progressive practices. Each of the three principals of the firm had a distinct and unique design process and style which resulted in an exceptional corpus of projects: Gulllichsen the modernist, Kairamo the constructivist, and Vormola the traditionalist. Their architecture was described by the British journal The Architectural Review as being part of the ‘Cool Helsinki School’ of the 1980s. Kairamo died in 1994, and since 1997 the firm has continued as Gullichsen Vormala Arkkitehdit.

Church (1983), Kauniainen. Photo: author.
Synthesising the ideas of the rationalist Finnish architect-theorist Aulis Blomstedt and internationally recognised architect Mies van der Rohe, with the experiential qualities witnessed in the architectures of Reima Pietilä and Aalto, Gullichsen’s architecture appears as thoughtful, abstract, and restrained modernism. Yet, simultaneously, he assimilates, transforms, and incorporates a rich variety of twentieth-century design influences into his spatial and formal compositions. Dominant white linear building volumes often hide a rich and referential spatial and corporeal complexity within. Behind elegantly composed wall-like façades, material, textures, and light animate and articulate the uniquely crafted public and ceremonial spaces of his architecture. The following expressively embody and celebrate these qualities:
- Gullichsen’s Pori Art Museum renovation (1981)
- Malmi Church (1981)
- Kauniainen Church (1983)
- Stockmann Department Store Expansion (1989)
- Pieksämäki Civic Centre (1989)
- Myllytie Olympos residential complex (1995)
- Finnish Embassy in Stockholm (2002)
- the University of Lleida (Spain) Library and Science Center (2003)

Stockmann Department Store expansion (1989). Photo: author.
Gullichsen has received numerous awards and honors, including the title of Finnish State Artist Professor (1988-93), the Pro Finlandia medal (1996), the Prince Eugen Medal (2004), and an Aalto University Honorary Doctorate (2010).
Further reading:
- C. St. John Wilson, Gullichsen, Kairamo, Vormala, 1967-1990 (Barcelona: G. Gilli, 1990).
- I. Anhava (ed.), The Theory Free Zone. Kristian Gullichsen 80 Years (Helsinki: Lönnberg, 2012).
- M-R. Nori and M. Kärkkäinen (eds), An Architectural Present – 7 Approaches (Helsinki: Museum of Finnish Architecture, 1990).
- S. Brandolini, Kristian Gullichsen, Erkki Kairamo, Timo Vormala: Architecture 1969-2000 (Milan: Skira, 2000).
- W. C. Miller, Nordic Modernism: Scandinavian Architecture 1890-2015 (London: Crowood Press, 2016).