Nordic architecture: a continuing modernism, post-war to 2000
Since the Second World War, Nordic architecture has been informed by a dialogue between modernity and tradition and a sustained respect for local environmental and social conditions. This has provided a creative and expressive foundation for architecture throughout the second half of the twentieth century which has proven to be contextually responsive, socially responsible, and formally, spatially and tectonically expressive.
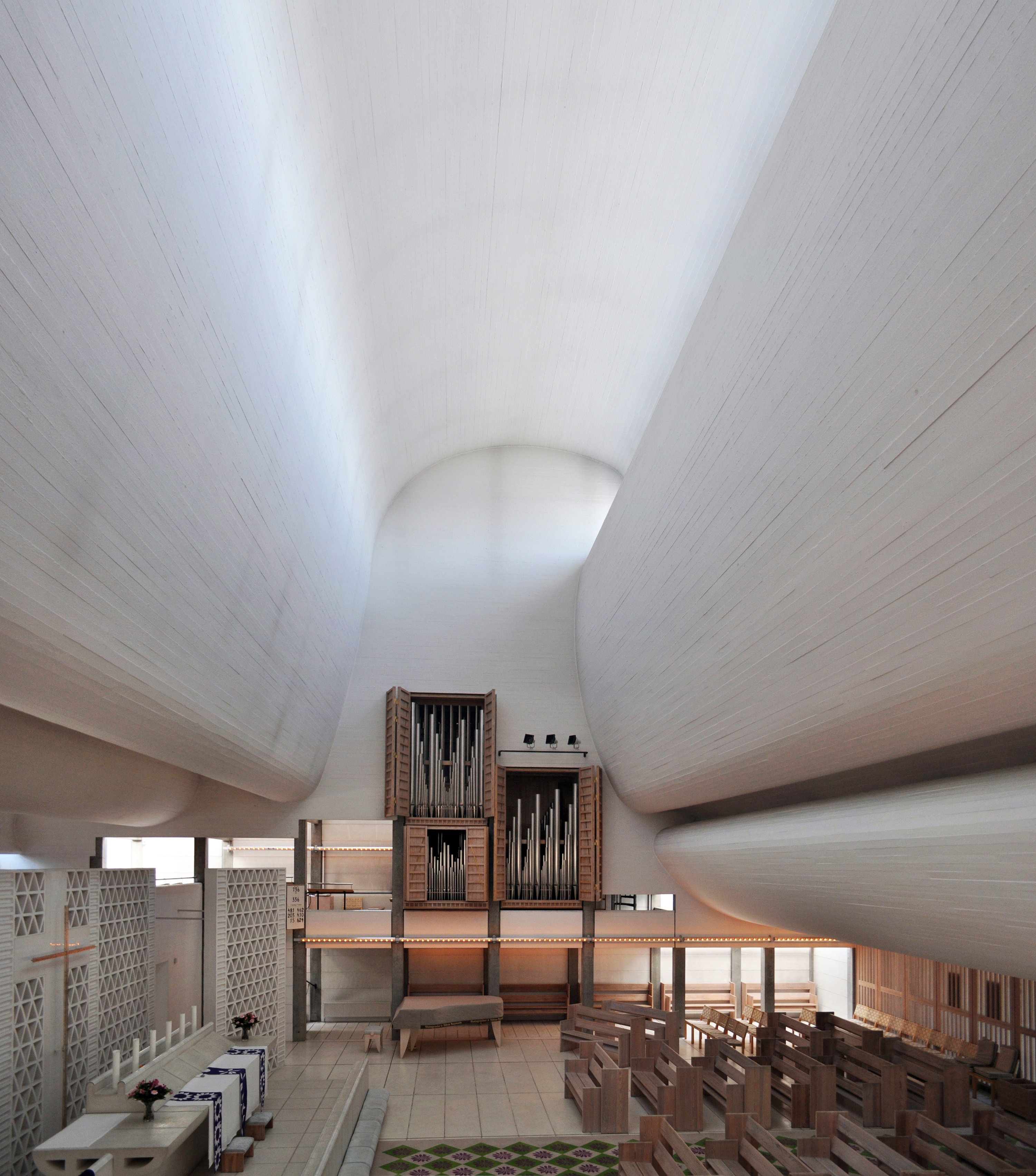
‘Modern architecture’ came to the Nordics during the 1920s as avant-garde European works appeared in professional journals and Nordic architects visited seminal continental structures. Functionalism, as modernism was termed, embraced the formal canons, material palette, and social programmes of the new European architecture. While Alvar Aalto, Arne Jacobsen, and Arne Korsmo (who were Finnish, Danish, and Norwegian, respectively) produced pivotal works, Swedish architect Gunnar Asplund’s 1930 Stockholm Exhibition emblematically embodied functionalism for the public, symbolizing modernity, universality, and social progressiveness.
Nordic architects soon questioned using Mediterranean-inspired forms and materials in the harsh northern climate, modifying modernism’s austere machine aesthetic and cubic shapes through returning to regional forms and traditional materials. Danish architects Kay Fisker and C.F. Møller’s Aarhus University complex (1931-46) and Arne Jacobsen and Erik Møller’s Aarhus City Hall (1939-42) exemplified this vernacularized modernism. Aalto’s Villa Mairea (1939) and Asplund’s Woodland crematorium (1940) embraced local traditions physically and culturally, creating a dialogue between a more tactile, experiential architecture and modernism’s austere abstractions.
The post-war period
Nordic architecture was characterized by social engagement and responsive, thoughtful design following the war. Functionalism, firstly, was tied directly to the emergence of the welfare state, and instrumental to its social transformation. This was especially true of housing, a building type primarily determined by political and societal conditions. Second, several formal directions emerged:
- One modified the Nordic vernacularized modernism by incorporating the organizational, material, and aesthetic concepts of English Brutalism.
- Another built upon the technical expression of Mies van der Rohe and America corporate architecture.
- A third, influenced by Frank Lloyd Wright and Japanese architecture, sought an organic direction responsive to site and traditional materials.
Sweden: Sweden, arguably the emblematic welfare state, developed seminal new town planning projects as exemplified by Vällingby (1954) and Farsta (1961). Providing access to nature and subway connections to Stockholm, they combined housing, commercial and civic buildings within an architecture expressing both modernity and tradition.
Inspired by American corporate architecture, Stockholm’s extensive post-war urban development programme was embodied in the Hötorgs office complex (1956), Peter Celsing’s Cultural House and National Bank at Sergels Torg (1976), Erik and Tore Ahlsén’s PUB department store (1959), and Carl Nyren’s Sparbanken (1975).
Celsing also fused vernacular modernism with the brick and concrete aesthetic of English Brutalism in the Härlanda (1959) and St. Thomas (1959) churches. Borgström and Lindroos’s Farsta Church (1960) and Markelius’s Swedish House (1961-69) also incorporated brutalist aesthetics. Seemingly brutalist, Sigurd Lewerentz’s St. Mark’s church in Björkhagen (1964) and St. Peter’s church in Klippan (1966) explore brick masonry construction in a highly sculptural, idiosyncratic manner. Ralph Erskine’s Borgafjäll tourist hotel (1948) expressively combined an organic sensibility with traditional building materials.
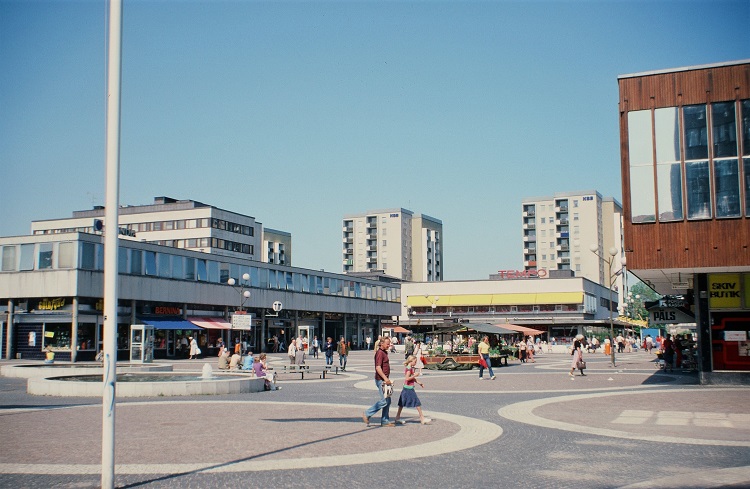
Backström and Reinius, Vällingby (1948-60), Sweden. The 'Centrum' of the new town has offices, commercial and civic buildings surrounded by highrise housing complexes. Photo: author
Denmark: Expressing craftsmanship and simplicity, vernacularized modernism also informed much Danish post-war architecture. Kay Fisker’s Voldpark School (1953) and Young Mother’s Assistance building (1961), and F.C. Lund’s Hanssted School (1958) combined modern spatial ordering with traditional materials and forms. Friis & Moltke’s Odder Town Hall (1971) and Kjær & Richter’s Danish School of Journalism (1973) incorporated an expressive concrete and brick brutalist aesthetic.
The prismatic forms and sophisticated curtain wall systems of the Rødovre town hall (1955) and Copenhagen SAS Royal Hotel (1961) exemplify Arne Jacobsen’s buildings influenced by Mies van der Rohe. His St. Catherine’s College (1965) and Danish National Bank (1978) exhibit an expanded, expressive material palate. Bornebusch, Brüel and Selchau’s Copenhagen County Hospital (1976) and Henning Larsen’s Trondheim University Campus Centre (1968) also exemplify Danish technical excellence.
Representing an organic direction, Bo and Wohlert’s Louisiana Museum of Art (1958) powerfully fuses landscape, art, and architecture, blending nature and building together. Jørn Utzon’s courtyard housing complexes at Kingo (1958) and Fredensborg (1962) engage the landscape while combining traditional Danish forms and materials with Japanese and Wrightian spatial qualities. Utzon’s Bagsværd Church (1976) holds a dramatic, spatially exuberant cloud-like ceiling within a seemingly modest industrial building form.
While the Danish government built numerous high-density residential complexes, architects proposed low-rise, traffic separated courtyard housing complexes, exemplified by Fællestegnestuen (1966) in Albertslund, as an important social critique.
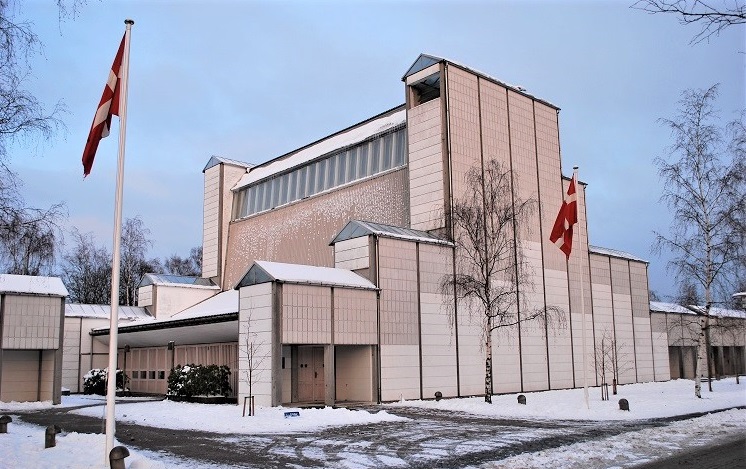
The exterior of Jørn Utzon's Bagsværd Church. In contrast to the sensuous interior of the church, the exterior provides a more industrial, traditional image. Photo: Erik Christensen (CC BY-SA 3.0)
Norway: Arne Korsmo and Knut Knutsen dominated post-war Norwegian architecture. An active modernist, Korsmo’s three row houses in Oslo (1955), and interiors for the Hotel Britannia in Trondheim (1963) exemplified his Miesian-influenced production. Inspired by Wright and traditional Norwegian buildings, Knutsen’s organic summerhouse in Portør (1948) successfully integrated nature and architecture. His Norwegian embassy in Stockholm (1949) synthesized Wrightian and Japanese influences in a garden setting.
Brutalist expression materialized in the brick and concrete St. Hallvard Church (1966) and 'Chateau Neuf' Student Union (1971) by Kjell Lund and Nils Slaatto. Erling Viksjø’s concrete Oslo government building (1958) is an expressive work, as are the brick volumes of Eliassen and Lambertz-Nilssen’s Norwegian Maritime Museum (1974) and Sandefjord Town Hall (1975).
An active architect, Christian Norberg-Schulz became internationally recognized for his influential theoretical writings: Existence, Space and Architecture (1971), Genius Loci: Towards a Phenomenology of Architecture (1979), and The Concept of Dwelling (1984), marked important contributions to global architectural thought.
Sverre Fehn’s Norwegian Pavilions for the 1958 World’s Fair in Brussels and Venice Biennale (1962), and Archbishopric Museum in Hamar (1979) demonstrated a dynamic synthesis of rational planning and material palpability, creating a personal, experiential, and expressive architecture.
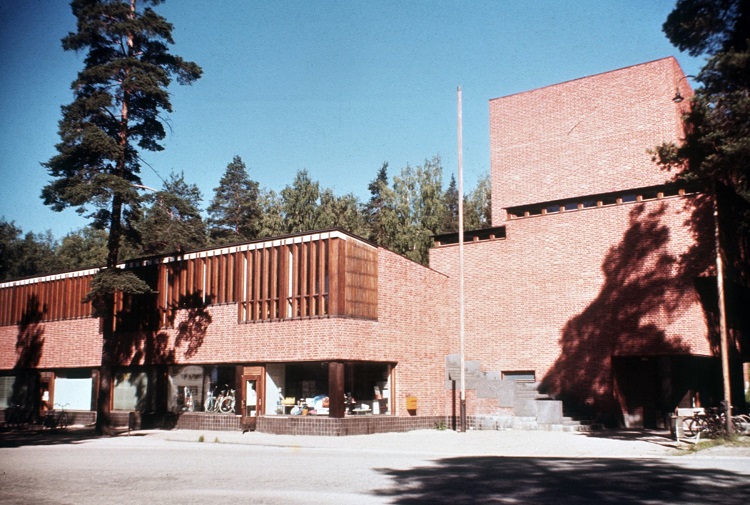
Alvar Aalto, Säynätsalo Town Hall (1952), Finland. A unique building, this small civic complex humanises and civilises the surrounding forest landscape, becoming a stage for human interaction and civic discourse. Photo: author
Finland: Alvar Aalto dominated the perception of architectural developments in Finland: The Säynätsalo Town Hall (1952), Rautatalo office building (1955), Vouksenniska Church (1959), and Finlandia Hall (1973) among numerous works, demonstrated his well-deserved reputation and continuing international stature. But, there were other architects of note, including Aulis Blomstedt and Reima and Raili Pietilä who provided alternative directions.
Influenced by Mies van der Rohe, Blomstedt’s theoretical writings sought to objectify architecture; his Worker’s Institute (1959) incorporated simplicity, austerity, and abstraction. Blomstedt’s ideas informed works like Aarno Ruusuvuori’s concrete churches in Hyvinkää (1961) and Huutoniemi (1964); Timo Penttilä’s Helsinki City Theatre (1967); and Saarnio and Leiviskä’s Kouvola City Hall (1969). Kirmo Mikkola, Kristian Gullichsen, and Juhani Pallasmaa created modular proto-type houses from minimal pre-fabricated elements.
Combining sensitively sited buildings in a material palette of brick, concrete, copper, and wood influenced by Aalto, the Finns created a subtle and responsive modernism. Important works included Viljo Revell’s Palace Hotel (1952), Yrjö Lindegren’s Serpent House (1951), Kaija and Heikki Siren’s National Theatre addition (1954) and Otaniemi chapel (1957), and T. and T. Suomalainen’s unique 'Church in the Rock' (Temppeliaukion kirkko, 1969). Between Aalto and Blomstedt, Reima and Raili Pietilä created distinctive and expressionistic works: The Kaleva church in Tampere (1960) and Dipoli student union at Otaniemi (1964).
Finnish new towns – especially Tapiola Garden City (from 1952 on) – embodied an enthusiasm for living close to nature. Comprised of neighbourhoods separated by green zones grouped around Aarne Ervi’s Town Centre (1961), housing complexes were designed by major architects like Revell, the Siren’s, and Blomstedt.
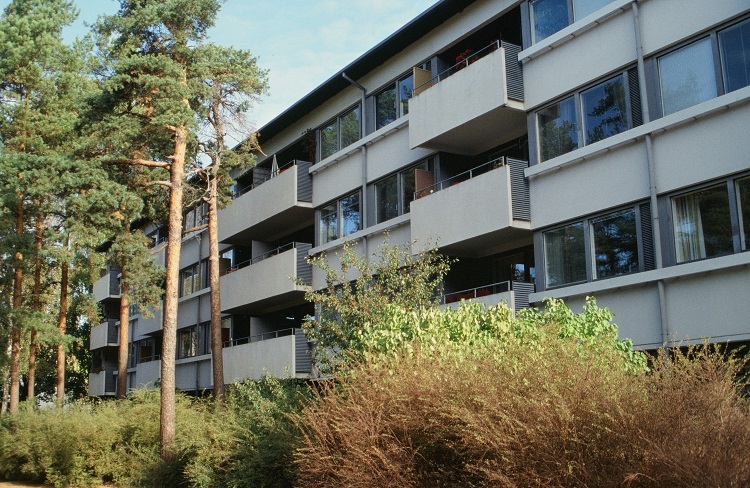
Aulis Blomstedt, Riistapolku housing blocks (1962), Tapiola, Finland. Being close to nature was an important criterion for new town housing developments in Finland as exemplified in Tapiola. Photo: author
Iceland: As the romantic, geologically inspired Hallgrims Church (1945-86) by Guôjôn Samûelsson reached completion, Icelandic architects produced significant modern works: Gunnlaugur Halldórsson’s Agricultural Bank (1948); Ágúst Pálsson’s Nes Church (1957); Sigvaldi Thordarson’s Skaftahlí? apartment complex (1955); and Hannes Davi?sson’s Keldur Institute for Experimental Pathology (1946-64) and Kjarvalssta?ir-Reykjavík Art Museum (1972) being exemplars. An earth-integrated concrete house by Högna Sigurðardóttir (1968) and Manfre? Vilhjálmsson’s residence (1964) presented modern interpretations of historic Icelandic building traditions. Finnish architect Alvar Aalto’s Nordic House (1968) serves as a centre for Nordic cultural activities.
The continuing dialogue
By the 1980s modernism was undergoing critical assessment and postmodernism emerged which proposed an architecture which incorporated historical references and associations. Internationally, postmodernism appeared to allow architects a heightened sense of freedom in their search for form and meaning, yet Nordic architects seldom embraced its historicism. That said, Norwegians Jon Lundberg and Jan Digerud produced historically associative works exemplified in their addition to the 1917 Hannevig office tower (1983), while in Denmark, Poul Ingemann’s Blangstedgård housing complex (1988) explicitly referenced Danish 1920s classicism. In Finland, Nurmela, Raimoranta and Tasa designed the referential Malmi post office (1984) and 'Be-Bop' Commercial Centre in Pori (1989).
Postmodernism influenced Nordic formal, spatial, and tectonic expression. The notion of culturally relevant forms based upon regional characteristics expanded the earlier vernacularized modernism, particularly in housing projects. Tegnestuen Vandknutsen’s Herfølge housing complex (1978) in Denmark and Järvinen and Airas’s Länsi-Sakylä Kindergarten (1980) and Timo Vormala’s housing complexes in Finland embodied a sensitive, culturally referenced vernacularism.
Simultaneously modernism maintained its life in the Nordics, witnessed in the architectural design hegemony that emerged; a northern neo-modernism based upon minimalist aesthetics and sophisticated use of glass and metal. While it was an interpretation of 1930s functionalism, this neo-modernism was primarily a formal idiom, eschewing a social message.
Sweden:
While Stintzing Arkitektur’s graphics arts school (1990-91) exemplified Swedish neo-modernism, Ralph Erskine’s numerous buildings at Stockholm University (1981-97) created an expressive architectural ensemble. His Cityterminalen (City Terminal) (1989) continues the tradition of large Stockholm urban projects.
Architecture combining traditional tectonics with contextual responsiveness included Carl Nyrén’s Gottsunda Church (1980), Gunnar Mattsson’s National Museum of Ethnography (1978), and Dahlbäck and Månsson sculptural Vasa Museum (1990). Though not postmodern, Erik Assmussen’s Rudolph Steiner Seminary (1967 on) in Järna – an anthroposophist educational and healing compound – creates a distinctive and idiosyncratic building ensemble referencing nature and vernacular architecture.

Schmidt, Hammer & Lassen, 'Black Diamond' (1999). The extension to the Danish Royal Library in Copenhagen is an evocative polished granite and glass multi-angled volume hovering over the adjoining waterfront. Photo: author
Denmark: Danish architects developed a more extensive corpus of neo-modernist work: Schmidt, Hammer & Lassen’s evocative 'Black Diamond' (Den Sorte Diamant, 1999), Henning Larsen’s Copenhagen business school (1989), the B.T. newspaper building (1993), and 3xNielsen’s Danish Gymnastics and Athletic Associations headquarters (1993) all illustrate this.
Søren Robert Lund’s ARKEN Museum (1993) incorporates formal strategies from deconstructivism, while KHR’s Danish pavilion for Expo ’92 presented a more expressive Danish architecture.
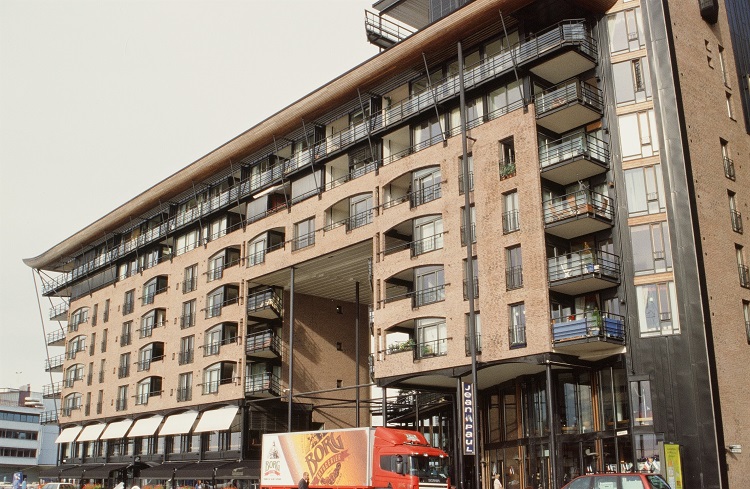
Kari Nissen Brodthorb, The Beach residential and commercial complex (1990), Oslo, Norway. This mixed use project in the Aker Bygge district exemplifies new urban housing paradigms in the North. Photo: author
Norway: The transformation of the Oslo shipyards into the Aker Brygge mixed-use district (1989), by Niels Torp, was a significant large-scale urban development. Like their contemporaries, Norwegian architects embraced neo-modernism: Kari Nissen Brodtkorb’s Stranden complex (1990); Arkitektkontoret 4B’s Norwegian Theatre (1985); Lund & Slaatto’s Nordic Bank (1987) and Midgard Historical Centre (1999); Torp’s Hamar Olympic Hall (1992); and Lunde and Løvseth’s Tønsberg Library (1992) being exemplars. </emi>
Sverre Fehn produced his best works at this time: The Glacier Museum in Fjærland (1991), Aukrust Museum in Alvdal (1996), and Ivar Aasen Centre in Ørsta (2000) are poignant architectural essays. Snøhetta’s Lillehammer Olympic Art Museum (1993) and Karmøy Fishing Museum (1998) are expressive culturally responsive works.
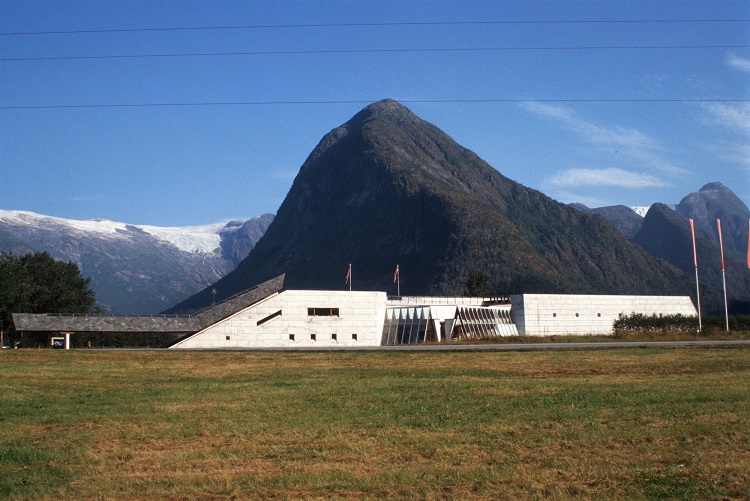
Sverre Fehn, Glacier Museum (1991), Fjærland, Norway. With the glaciers on the surrounding mountains, the museum appears to have been deposited in the landscape after the glaciers receded. Photo: author
Finland: Finnish architects expanded modernism through expressing an understanding of culture, site, and programme; that is the architectural brief that describes the spaces and relationships for the building. Käpy and Simo Paavilainen’s Olari Church (1981) and Paimio Parish Centre (1989), and Juha Leiviskä’s Myyrmäki (1984) and Männistö (1992) churches combine responsiveness to context with stunning day-lighted interiors. Juhani Pallasmaa’s Rovaniemi art museum (1986) transforms rationalism into a considered experiential architecture. Gullichsen, Kairamo and Vormala’s work expresses the unique sensibility of each designer: Gullichsen the modernist, Kairamo the constructivist, and Vormala the vernacularist.
A decade hiatus followed the Pietiläs’ initial success, but their Lieksa church (1982), Tampere Library (1983), and Finnish Presidential Residence (1993) recaptured their earlier expressiveness.
Finnish neo-modernist work included Pekka Helin and Tuomo Siitonen’s Nokia headquarters (1997); Arto Sipinen’s Tapiola Cultural Centre (1989) and Lahti City Library (1990); and, Heikkinen and Komonen’s Rovaniemi airport (1992) and Finnish Embassy in Washington, D.C. (1993).
MONARK’s Finnish Pavilion for the ‘92 Expo projected a more animated architecture, as did Heikkinen and Komonen’s deconstructivist-influenced Heureka Science Center (1988), and Ilmo Valjakka’s media house (1993).
Iceland: Iceland’s Studio Granda produced exceptional public buildings including the Reykjavik City Hall (1992) and Iceland Supreme Court (1996). The Blue Lagoon geothermal spa (1999) by VA arkitekta; Gláma-Kim Arkitektar’s Red Cross Building (1997); the Kópavogur Concert Hall (1999) by Lindal and Ásgeirsson; the Blönduós Church (1993) by Maggi Jónsson; Ingimundur Sveinsson’s 'The Pearl' (Perlan, 1991), and Hafnarfjör?ur Congregation Centre and Music School (1998) by Studio Trö? represent expressive, late-twentieth century Icelandic developments.
Faroe Islands and Greenland: In the Faroe Islands, Ola Steen and Kolbrún Ragnarsdóttir’s Nordic House (1983) is a sensitive adaptation of modernism to local conditions, while J. P. Gregorissen’s Faroe Islands Art Museum (1993) critically reinterprets Faroese architectural traditions. An elegant undulating wooden form defines Schmidt, Hammer & Lassen’s Katuaq Cultural Centre (1997) in Nuuk, Greenland.
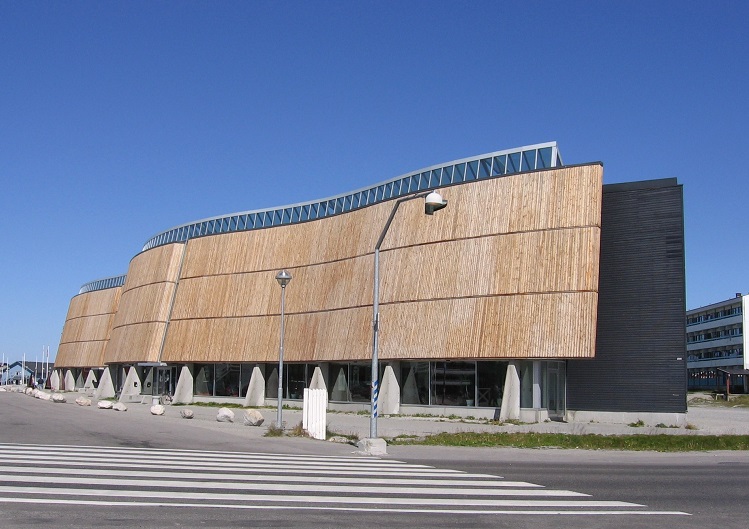
Schmidt, Hammer & Lassen’s Katuaq Cultural Centre (1997) in Nuuk, Greenland. Photo: Alankomaat (Public domain)
Further afield: Ending the millennium and century, the Nordic Embassies complex (1999) in Berlin creates a unique architectural ensemble. Berger + Parkkinen Architekten’s overall planning and Nordic Building is reinforced through VIIVA Arkkitehtuuri’s Finnish Embassy, Gert Wingårdh’s Swedish Embassy, Snøhetta’s Norwegian Embassy, Palmar Krismundsson Icelandic Embassy, and 3xNielsen’s Danish Embassy. The integrity of the complex and individual expression of each building results from a shared language of materials and elements that endow the buildings with qualities that are simultaneously contemporary and traditional. Like the 1930 Stockholm Exhibition, the complex embodies architectural modernity, internationalism, and progressiveness, while emblematic of a culturally and aesthetically relevant expression of Nordic architecture.
While this article focuses on examples in the Nordic, Nordic architects did influence worldwide architectural directions. Simultaneously, more international architects began practicing in the Nordics. Acknowledgement of Nordic influence is witnessed, amongst other things, in two architects receiving the prestigious Pritzker Architecture Prize: Sverre Fehn (1997) and Jørn Utzon (2003).
The dialogue between modernity and tradition informing Nordic architecture since World War II provided a creative and expressive foundation for the second half of the twentieth century. In the late 1980s Finnish architect and theoretician Juhani Pallasmaa stated:
“Modernism is the self-evident architectural condition of the Nordic democracies . . . The mission of Nordic architecture lies in the continuous development of the tradition of socially concerned, responsive, and assimilative Modernism.”
He sums up what is seen as the Nordic desire to create modern, progressive, urban, and democratic societies and many commentators consider that this desire has matured to fruition, both socially and architecturally in the twentieth-first century.
Further Reading:
- C. Norberg-Schulz, Nightlands: Nordic Building (Cambridge, MA: MIT Press, 1996).
- D. Sokol, Nordic Architects (Stockholm: Arvinius Förlag, 2008).
- H. Plummer, Nordic Light: Modern Scandinavian Architecture (New York: Thames & Hudson, 2012).
- M. A. Andersen, ed., Nordic Architects Write: A Documentary Anthology (London: Routledge, 2008).
- M. C. Donnelly, Architecture in the Scandinavian Countries (Cambridge, MA: MIT Press, 1992).
- M-R Norri, and M. Kärkkäinen, Five Masters of the North (Helsinki: Museum of Finnish Architecture, 1992).
- N-O Lund, Nordic Architecture (Copenhagen: Arkitektens Forlag, 2008).
- W. C. Miller, Nordic Modernism: Scandinavian Architecture 1890-2015 (London: Crowood Press, 2016).